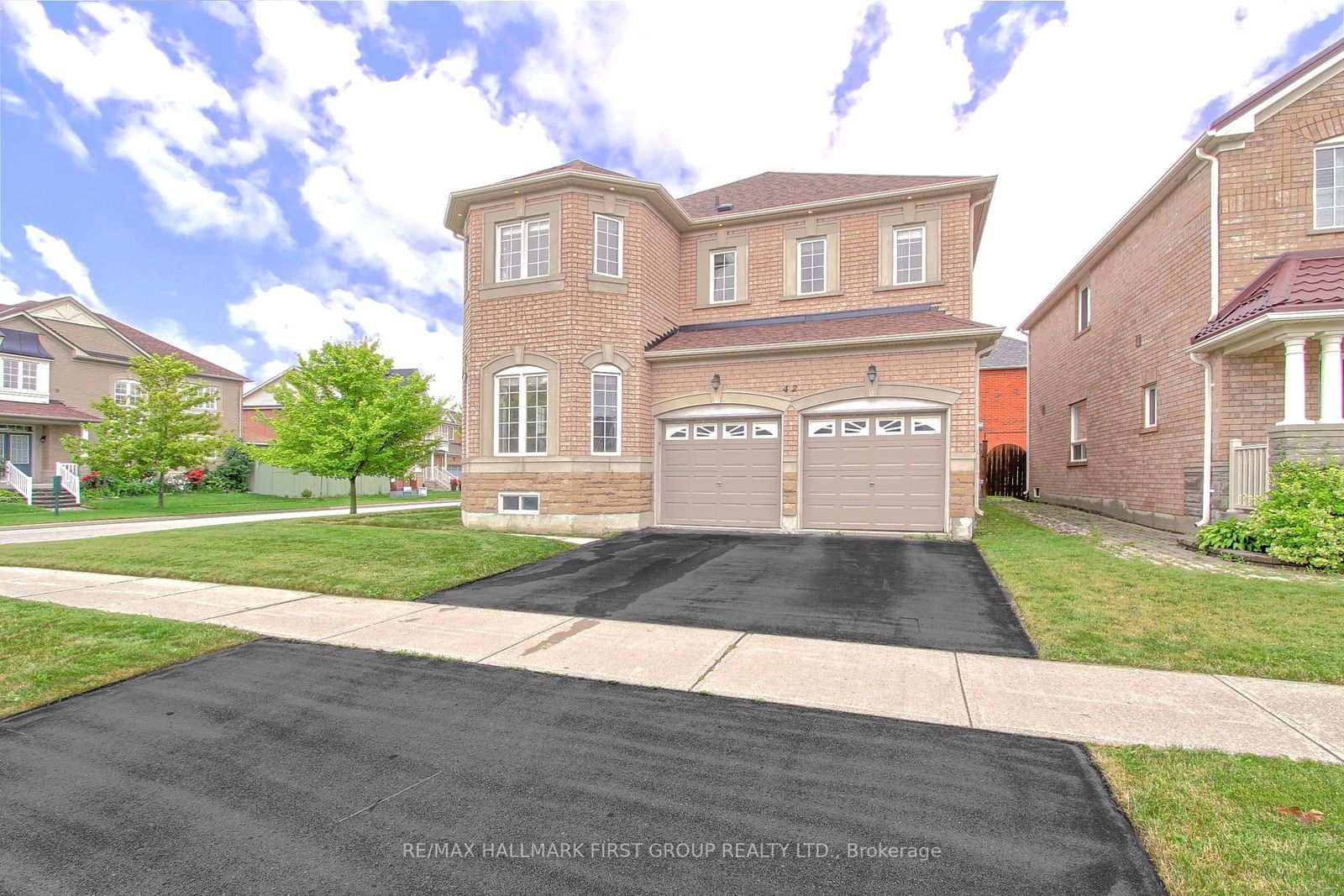$1,288,888
$*,***,***
4-Bed
3-Bath
2000-2500 Sq. ft
Listed on 7/14/24
Listed by RE/MAX HALLMARK FIRST GROUP REALTY LTD.
This beautiful 4 bedroom home sits on a prime corner lot on a quiet street in a family friendly community close to schools, shopping, parks & trails & 5 min drive to the GO Station. Entering the house through the double door front entrance reveals a main level split layout floor plan with a large formal dining room with hardwood floors & pot lights separated from the open concept primary living areas with the eat-in kitchen open to the expansive living room further complimented by a 2pc powder room & direct access to the garage. The well-equipped kitchen features a breakfast bar with extended counter & a separate dedicated eating area providing a great venue for meal prep & everyday family dinners. The living room showcases a natural gas fireplace, pot lights and hardwood floors. Walkout to the spacious backyard from the breakfast area for those summer BBQs with family & friends. Exterior pot lights surround the house & provide a beautiful glow in the evening. The 9 ft ceilings throughout enhance the overall spaciousness coupled with the penetrating natural light shining in from the abundance of windows provide the house with a fresh, warm & open ambiance. Making your way upstairs you are met with a beautiful oak staircase with iron spindles spiraling up to the second floor & open to below. The second floor features a large primary bedroom with a walk-in closet & sprawling 5 pc ensuite with oval soaker tub & separate shower, 3 large secondary bedrooms, 4pc bathroom & convenient upstairs laundry! The basement has plenty of potential with over 1000 sq ft waiting for your finishing touch with existing cold cellar & rough-in for 3pc bathroom.
Roof 2021. Tankless HWT new. Rough-In CVAC. Rough-In 3pc bathroom bsmt.
N9037907
Detached, 2-Storey
2000-2500
8
4
3
2
Attached
4
Central Air
Unfinished
N
Brick
Forced Air
Y
$5,572.00 (2023)
86.79x45.08 (Feet) - Corner lot irregular size
